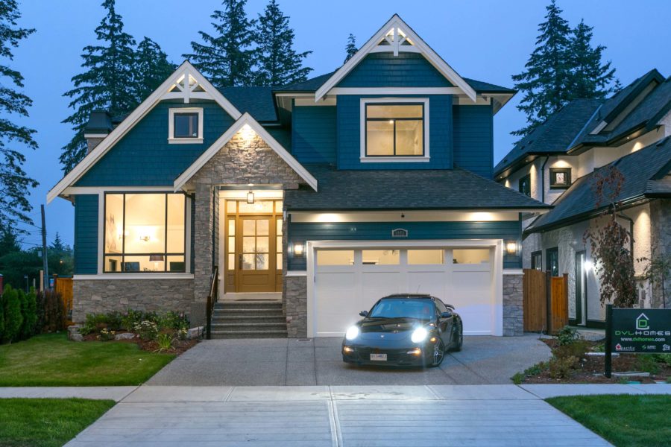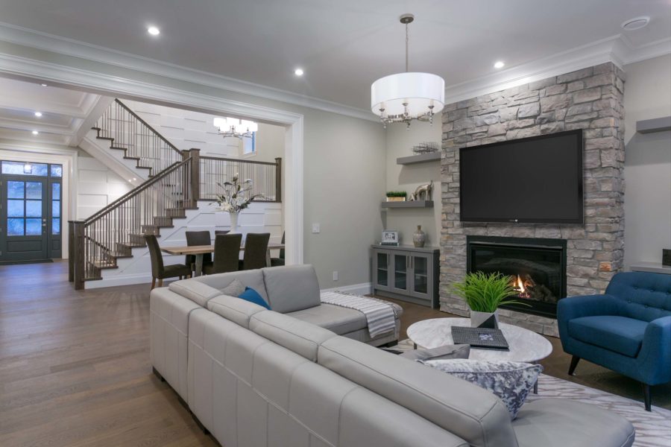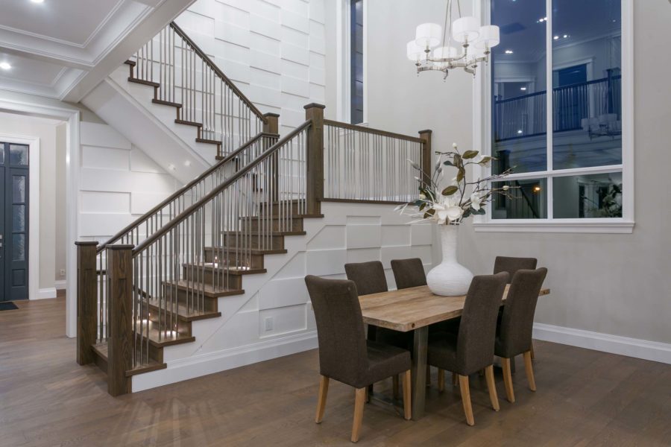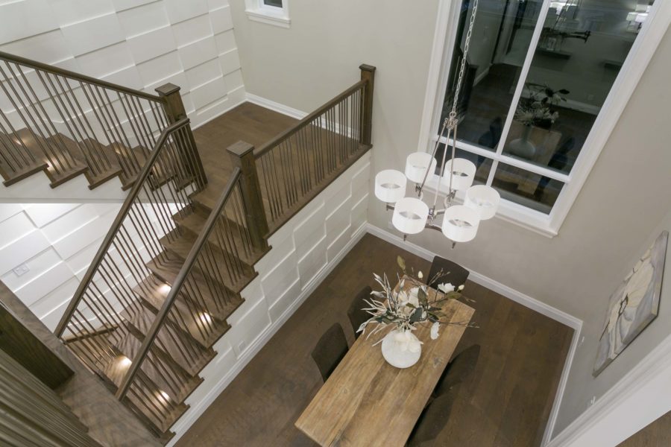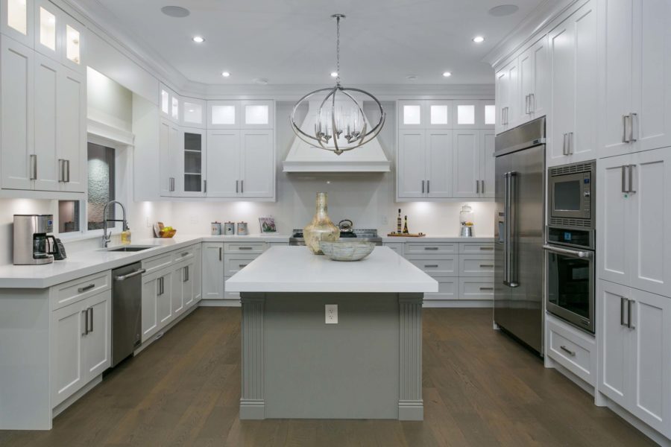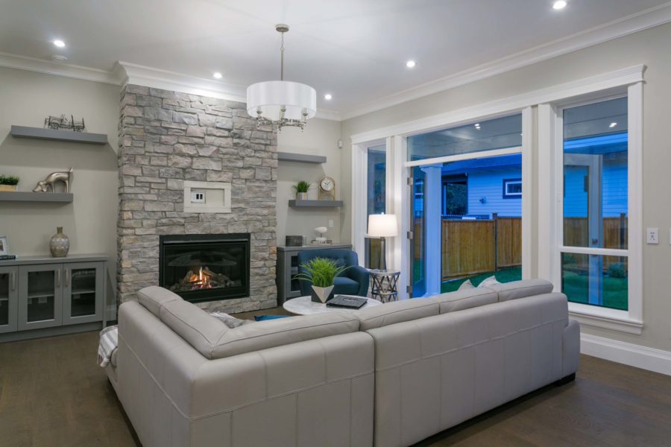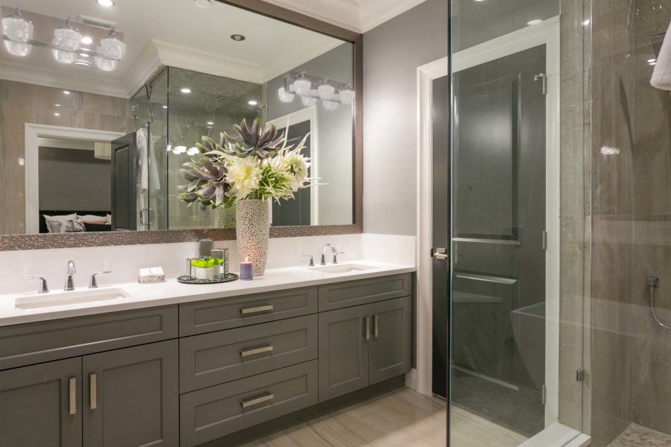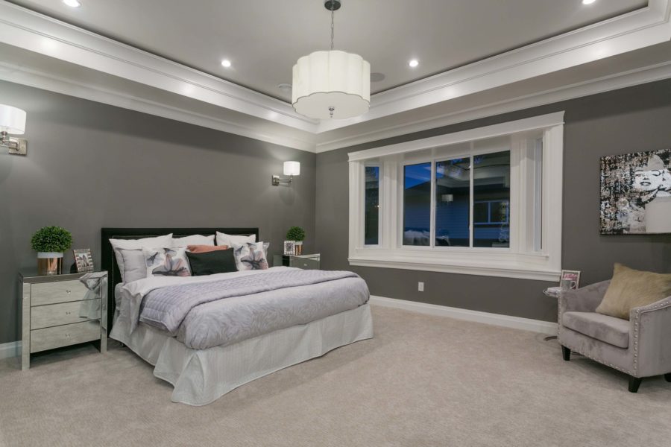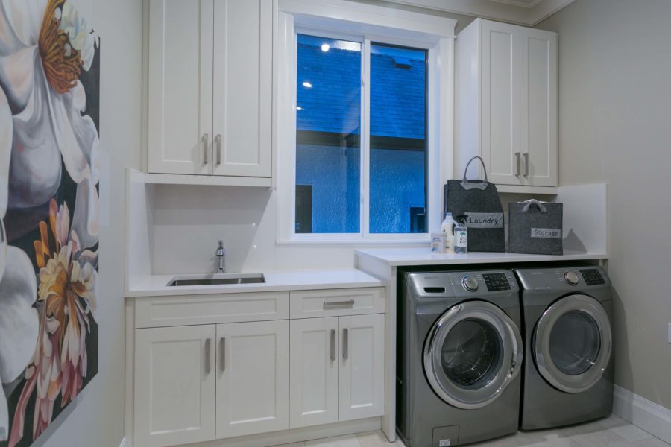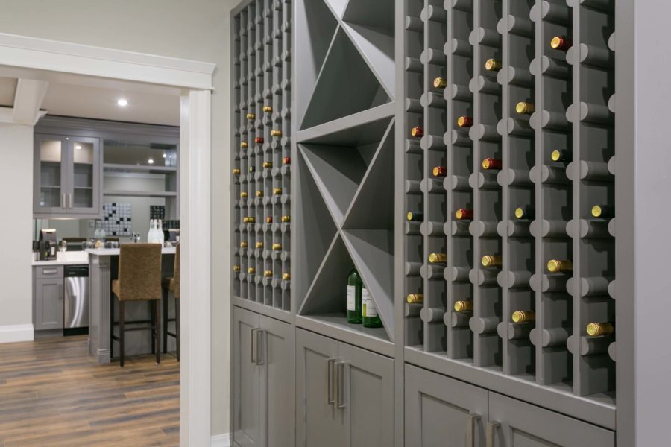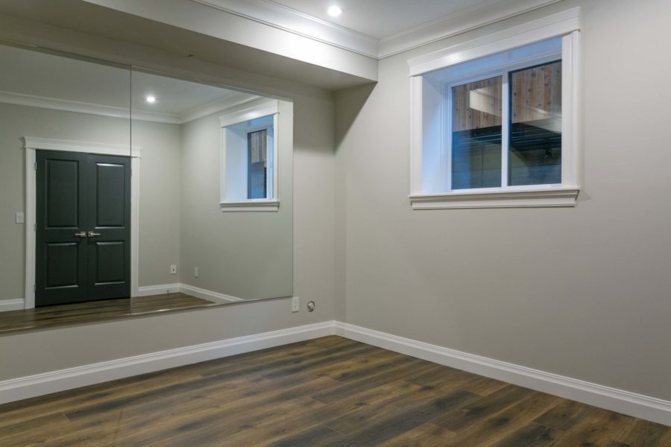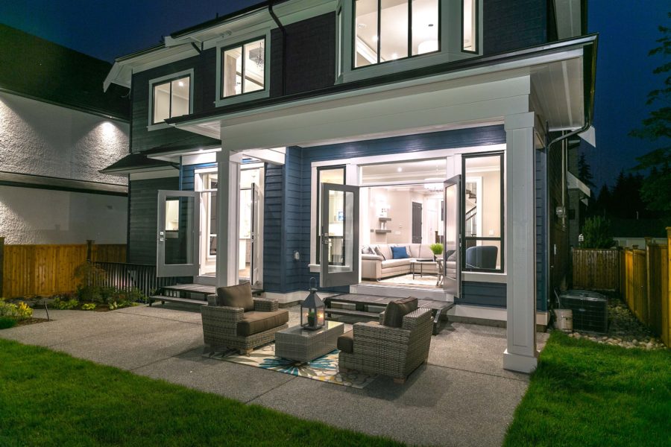5 Bed + 5 Bath, Ocean Park: 4920 ft² / Lot Size: 6104 ft²
This beautifully crafted, 4920sqft, 5bed, 5bath family home exudes luxury, quality and style. The 20' entrance way ceilings, gourmet kitchen with Jenn Air appliances, additional Wok kitchen, personal gym, private bar & wine wall offer an enhanced lifestyle that only you deserve! Additional features include: radiant in-floor heating, AC, HRV, hot water on-demand, video security, an innovative in-ground sprinkler system & landscape lighting. Walking distance to the top schools - Laronde Elementary and Elgin High School. Built by DVL Homes, a trusted & distinguished builder, known for their unsurpassed value and craftsmanship since 2004. Builders of the Hospital Lottery Dream Home with an A+ BBB rating!

